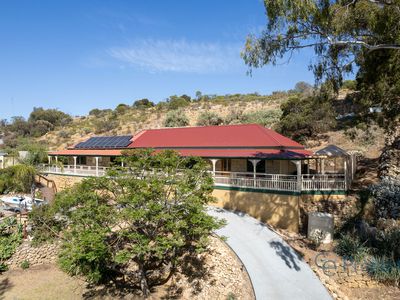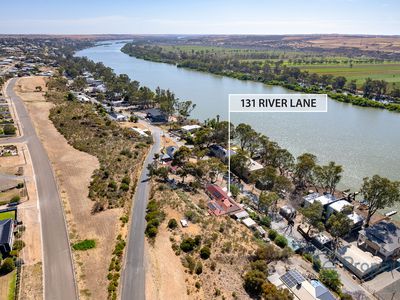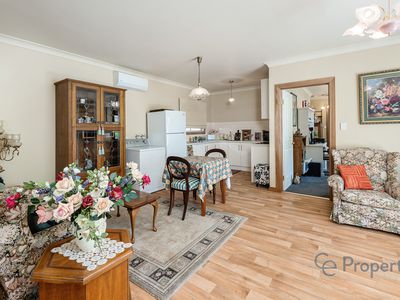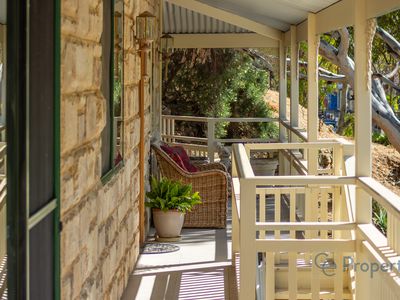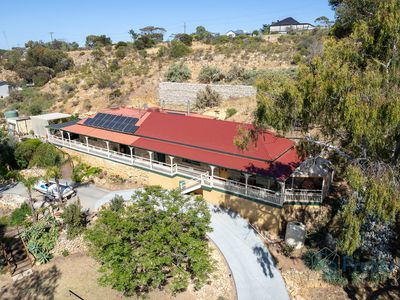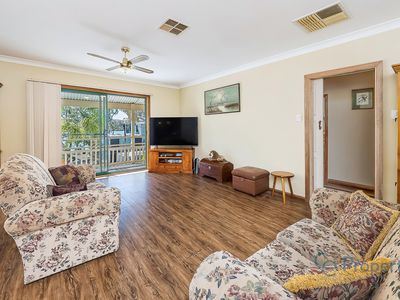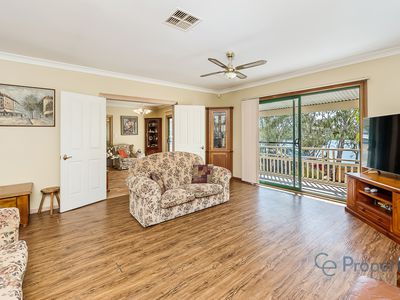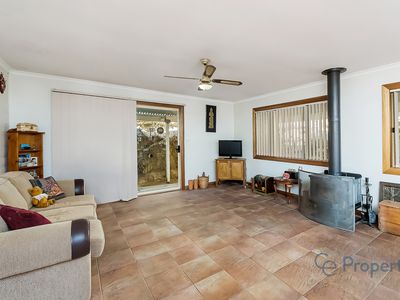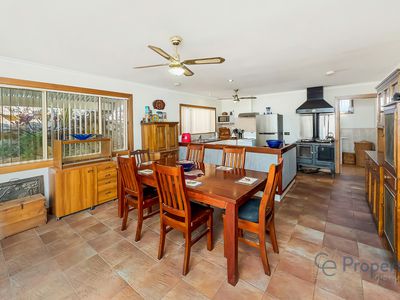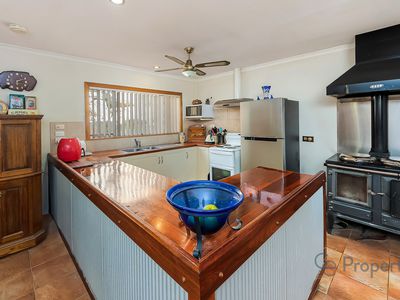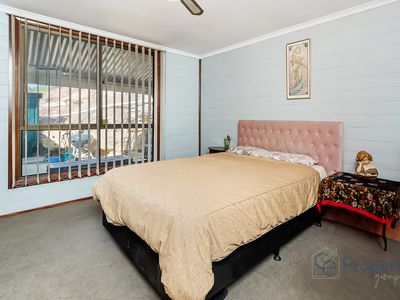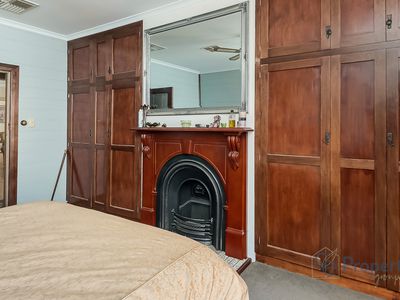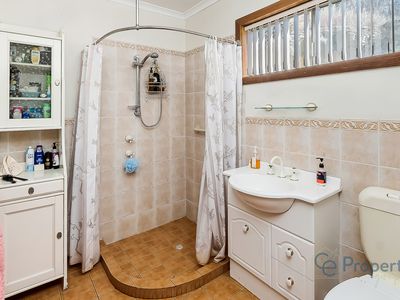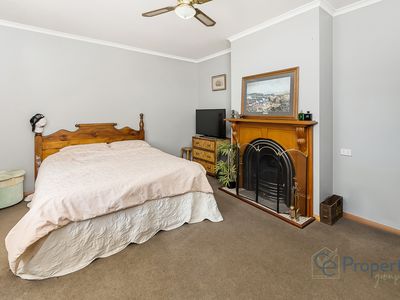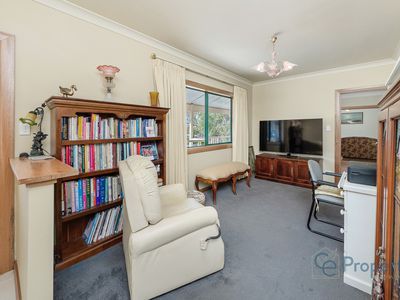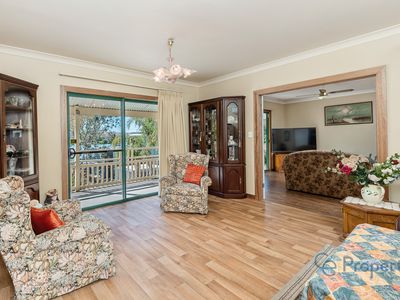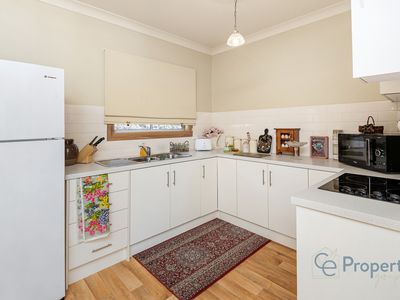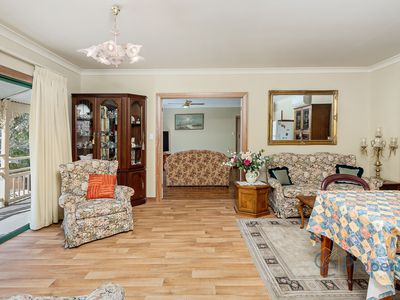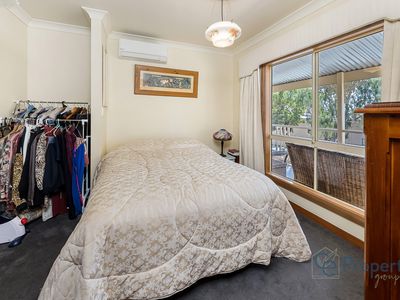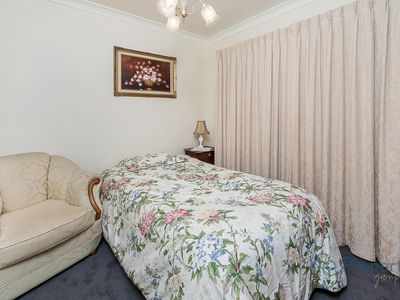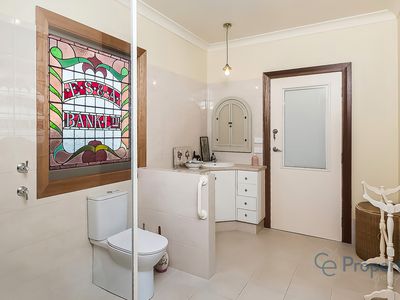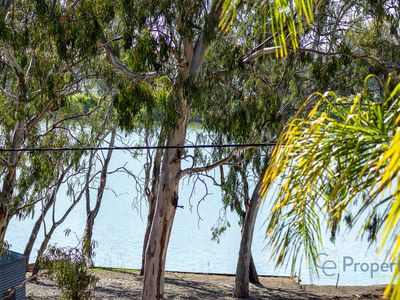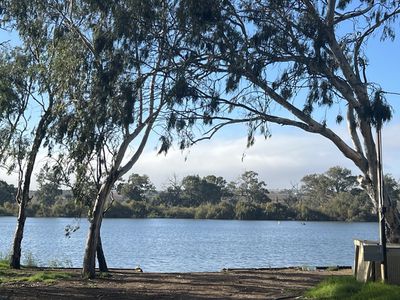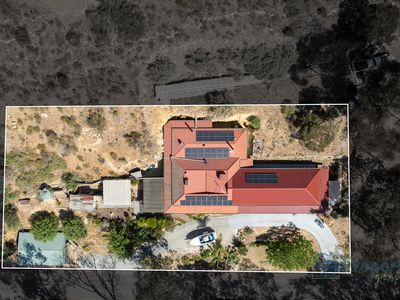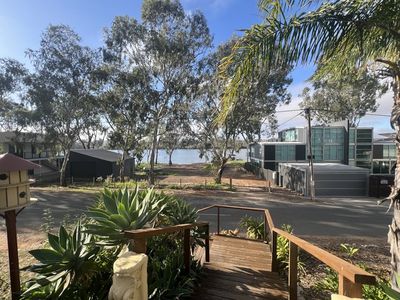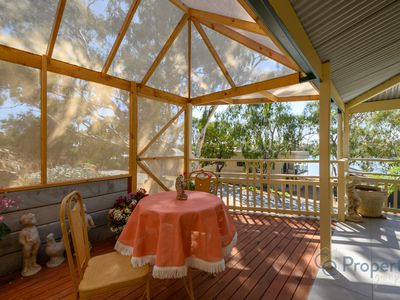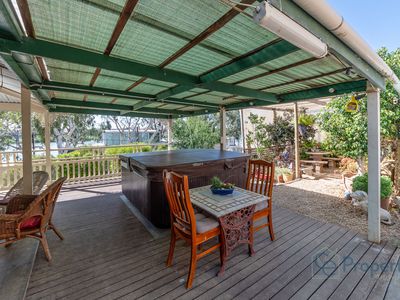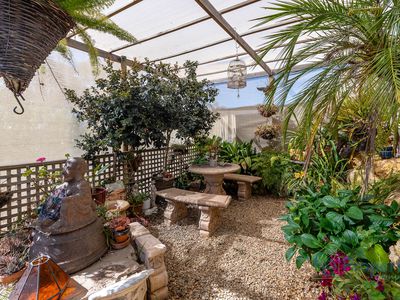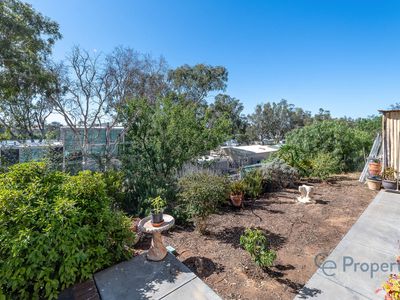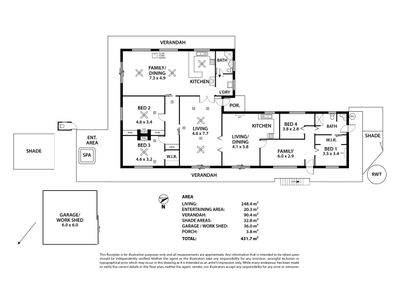131-133 River Lane, Mannum
Two Homes In One
A combination of quality, character and multiple options meet in this very popular location. A beautiful property with diverse opportunities.
• 1200m2, almost 1/3 of an acre on Mannum’s River Lane
• Wide fronted allotment with thoughtful landscaping and usability
• Original 1910 home with recent extension and upgrades
• Combination of character and quality
• Diversity in its design enables many applications
• Full length front verandah, deck and pergola
• Total of 10kW of solar
• 20’ x 20’ Colorbond shed with 2 sliding doors
• Suit large or extended family, with great accommodation stays options
The beauty and uniqueness of this special property is within its flexibility of uses. It is a perfect place as a full-time home or as a holiday destination. This leads to whether you permanently reside in the original section and holiday let the modern extension, or vice versa.
From the roadside, the property has a nice streetscape, being on the high side of the road which, in turn, provides the views of the river.
A well-formed, circular, concrete driveway provides ease of access for vehicles whether it be for parking or access to the home or shed.
The full length balcony and verandah extends around the side of the home creating a great spot to relax, entertain and watch the activities on the river.
A seamless extension to the home is evidenced and highlighted by the stone façade on the outside, whilst double doors internally enable for separate or combined living options.
The original home comprises 2 very large living spaces, a well-appointed kitchen with both electric and old wood cookers, laundry and 2 generously sized bedrooms with ornate open fireplaces, walk-in or built-in robes and all under high ceilings.
The recently completed extension comprises open plan casual living, formal lounge and two bedrooms along with a wheelchair friendly bathroom with both external, internal and main bedroom access. Ceiling roses in the addition are a nice touch.
There is ample heating and cooling options with 2 split systems, ducted evaporative and ducted reverse cycle air conditioning, ceiling fans, combustion heating and the open fireplaces.
Two separate solar units totalling 10kW will aid with economic living.
With the abundance of options here, it's simply a matter of seeing how you would best utilise this lovely property.
Call NOW on 0488 972 888 for more information or to arrange a private inspection.
Country Estates Realty Pty Ltd trading as CE Property Group RLA100925
Disclaimer: We the agent, make no guarantee the information is without mere errors and further that the purchaser ought to make their own enquiries and seek professional advice regarding the purchase. We the agent, are not the source of the information and we expressly disclaim any belief in the truth or falsity of the information. However, much care is taken by the vendor and our company to reflect the details of this property in a true and correct manner. Please note: neither the vendor nor our company accept any responsibility or liability for any omissions and/or errors. We advise that if you are intending to purchase this property, that you make every necessary independent enquiry, inspection and property searches. This brochure and floorplan, if supplied, are to be used as a guide only.




property information
- Property ID: 1417412
- Bedrooms: 4
- Price: $699,000
- Bathrooms: 2
- Square: 1200 Square metres
- Car Spaces: 2
Do you like this property? Contact me for more
information
Get in touch
I would welcome the opportunity to talk with you about your real estate needs and how I can support you.
